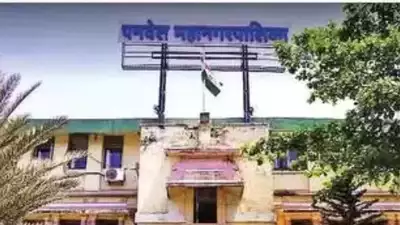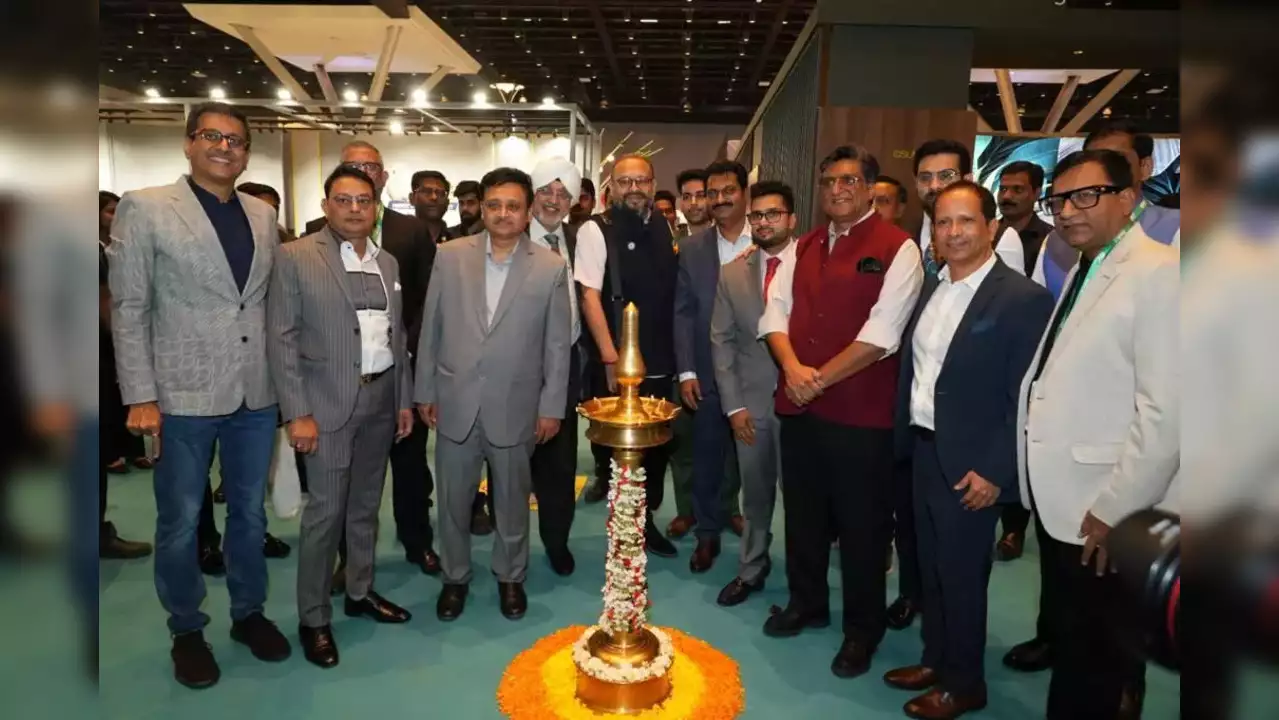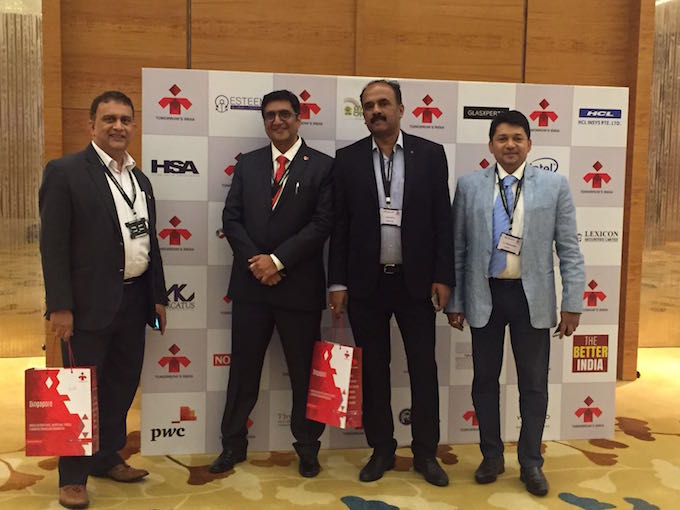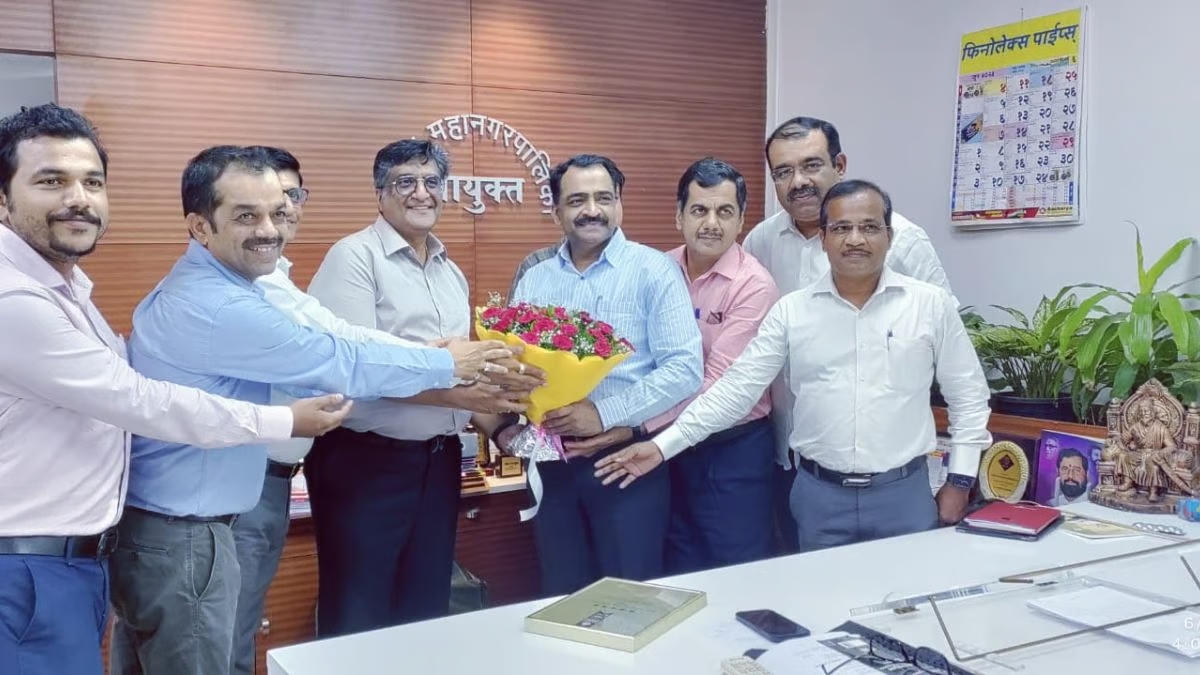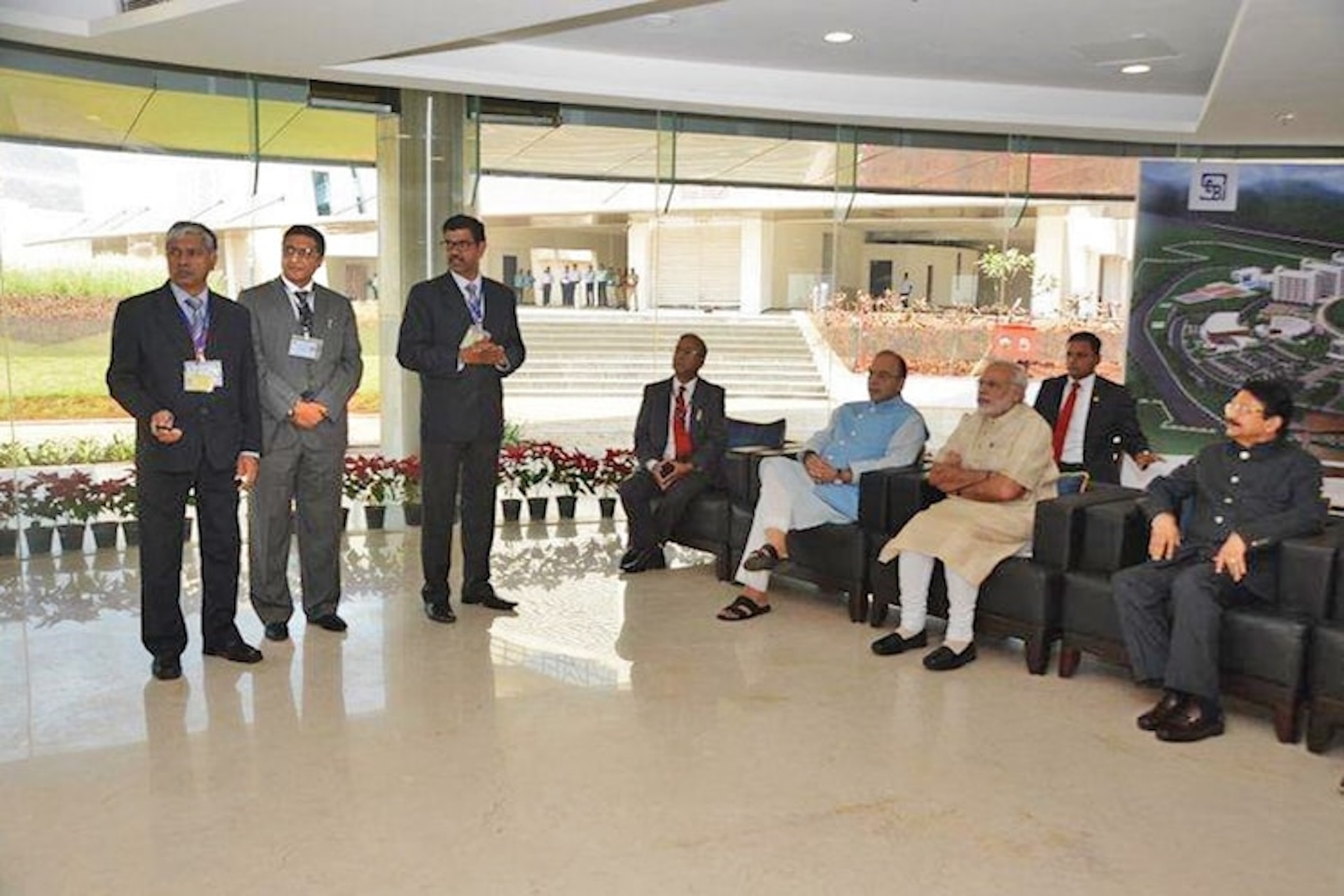Panvel civic body new HQ design bags int’l award
- 14 Jun 2023
- -
- Awards
Panvel civic body new HQ design bags int’l award
NAVI MUMBAI: Close on the heels of winning third prize in the 3 lakh to 10 lakh population city category of the state government’s Majhi Vasundhara initiative under Swachh Mission, the Panvel City Municipal Corporation (PCMC) has been awarded ‘Best Public Services Architecture India’ by the Asian Pacific Property Award for design of its under-construction administrative headquarters.
The multi-story building which got the 5-star rating from the international platform has been designed by Hiten Sethi Architecture. The international-level drawing competition was organized by International Property and Travel in Thailand.
The International Property and Travel holds a competition every year for designs of different buildings that provide public services in different countries in Asia. Architects from various countries in Asia take part in this competition and present their designs. The drawing of the award winning design by Hiten Shethi Architecture has also been selected for the Asia Pacific Region Award. “It’s a huge honour for our new civic headquarters as the project will be self- sustained. The building will have in-house facilities for each and every requirement,” said PCMC commissioner and administrator Ganesh Deshmukh.
He further added that the new under-construction building is the only municipal building in Maharashtra to get this coveted award. “The multi-storey new headquarters of the municipal corporation will have a main hall with a seating capacity of 224 members, one multi-purpose hall, a committee hall, and an art gallery on the terrace. Our focus will be on making the building fullysustainable which will help in avoiding dependency,” said Deshmukh, adding that the work on the ground floor of the new headquarters has been completed.
The new headquarter is coming up on plot number 4 in sector 16 of New Panvel on an area measuring 5.11 acres with 4.08 lakh square feet of commercial construction. The project is designed to cater to the needs of a modern-day business practice. The well-being of the employees and the visitors is of utmost importance, so the amenities are designed in accordance with that, said an official. The provision of landscape pockets and garden will help in keeping the complex green and soothing.
An amphitheatre is proposed to host events and social programmes by the corporation. The project has also introduced green building concept and rain-water harvesting in this project, which will make the building self-dependent for its water requirements to a great extent.
- 16731

