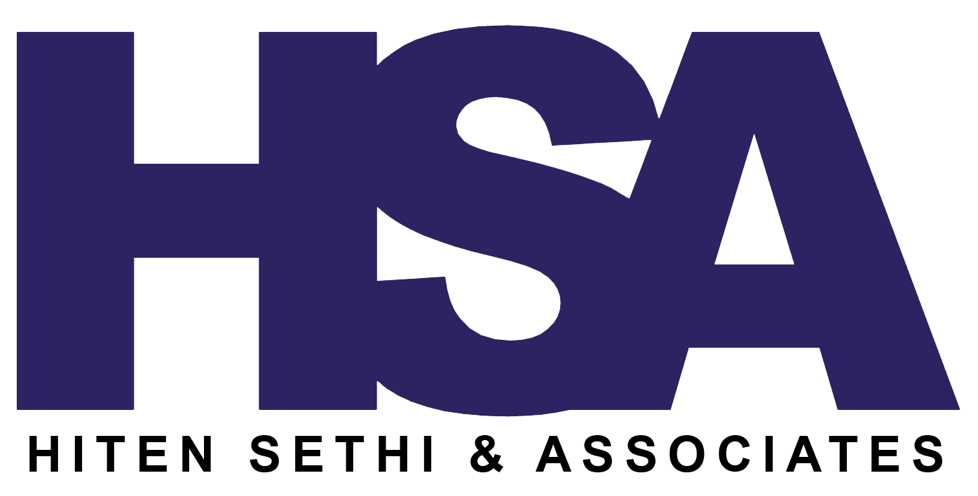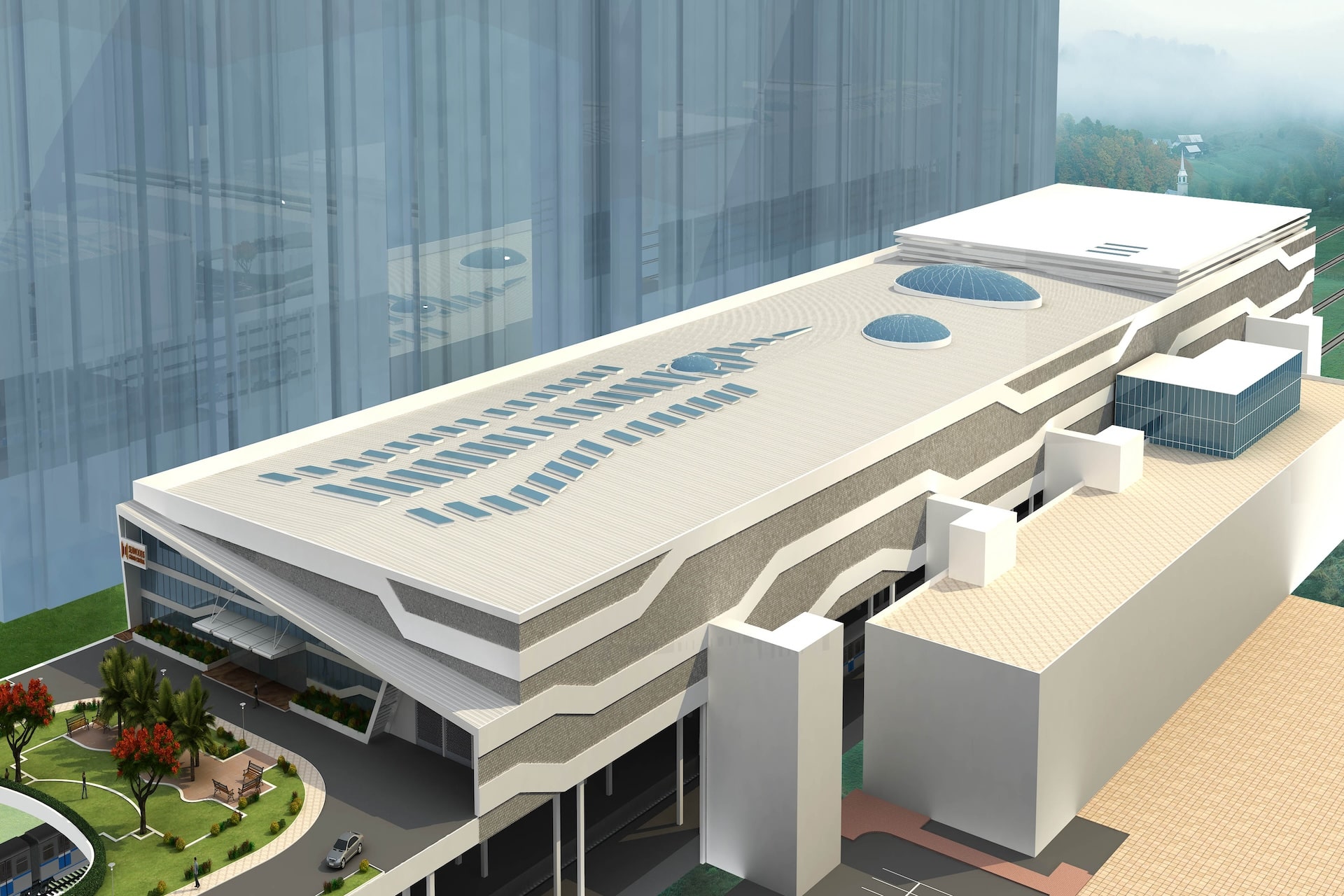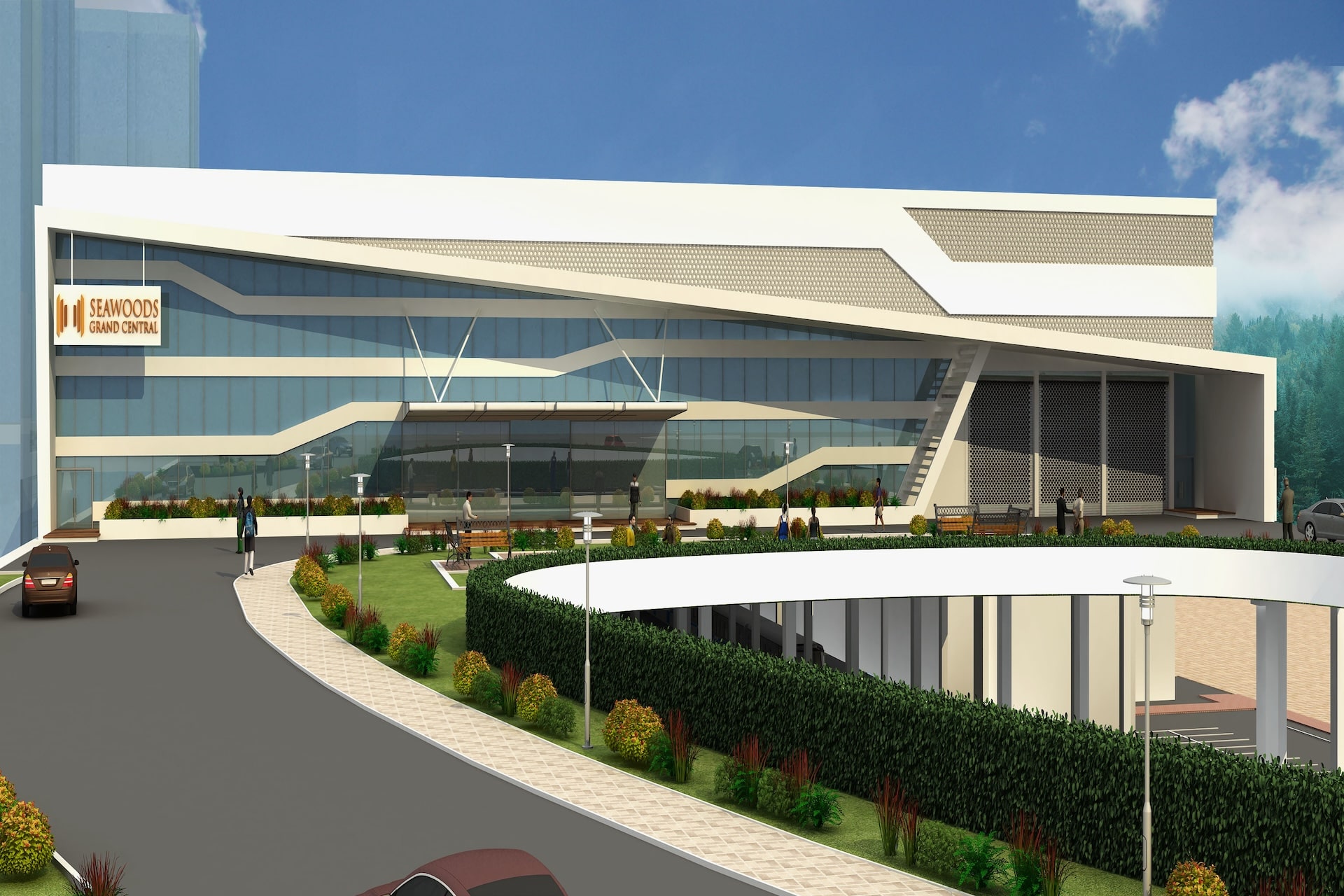L&T Airspace Entertainment Center, Seawoods
Airspace is Connected to adjacent Seawood integrated complex above ground floor lvl at +13.09 by connecting bridges. The airspace is divided into two sections: FEC (family entertainment center) and Multiplex.The FEC has a double-height entrance lobby with a display area that includes a box office area, as well as shops, restaurants, and a double-height atrium. To avoid the tunnel effect, the central corridor between shops and restaurants is visually open and well lit.
At a height of 6 meters, a mezzanine floor is considered in the Fec area just above the shops and restaurants.The mezzanine floor is visually connected to the lower Fec level. In FSI, a mezzanine floor has been considered. Deck area is considered to minimize FSI area at mezzanine floor corridors. The air tunnel is a focal point in the common double-height entrance lobby between the multiplex and the FEC.
- Client : NA
- Location : Seawoods, Navi Mumbai


