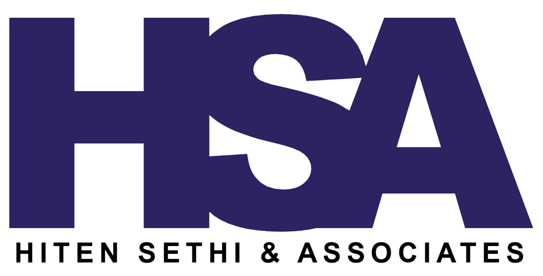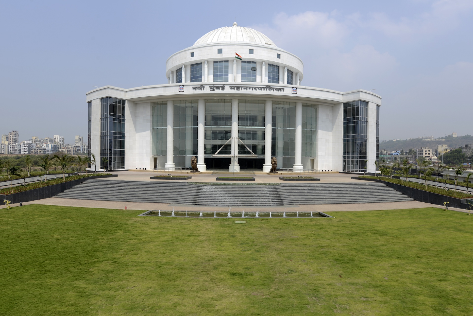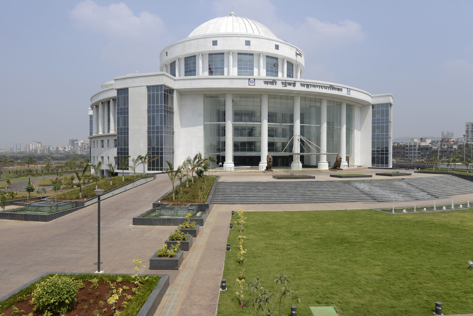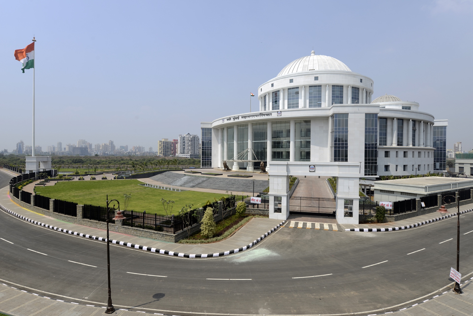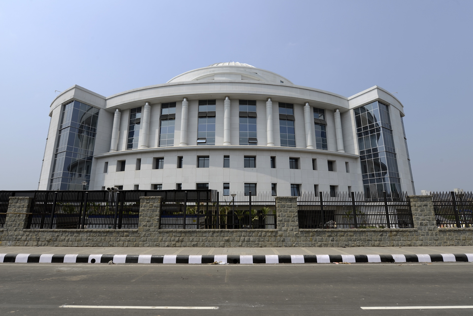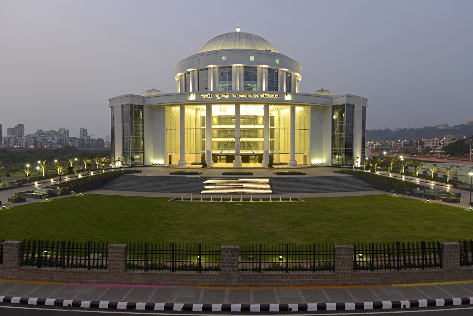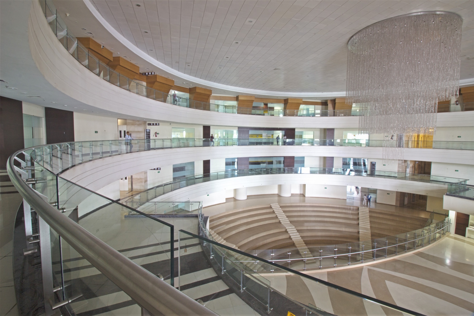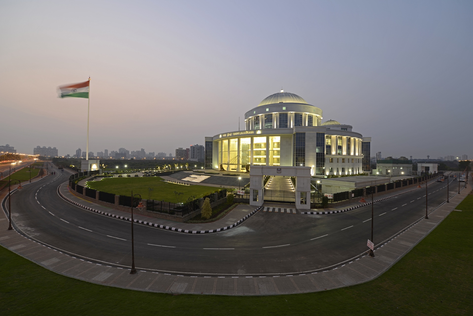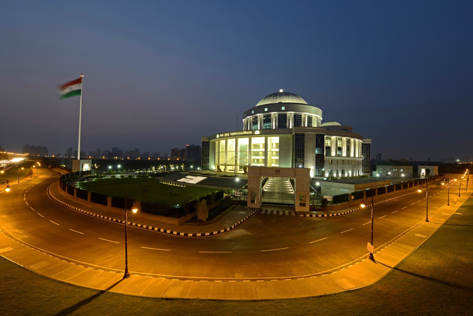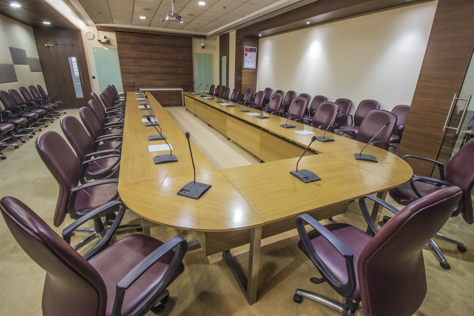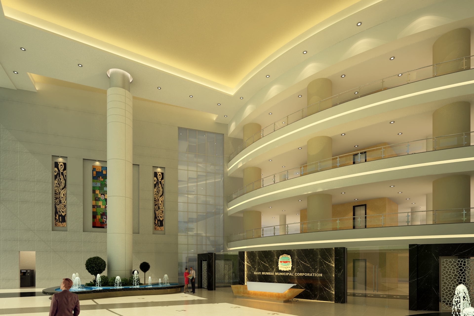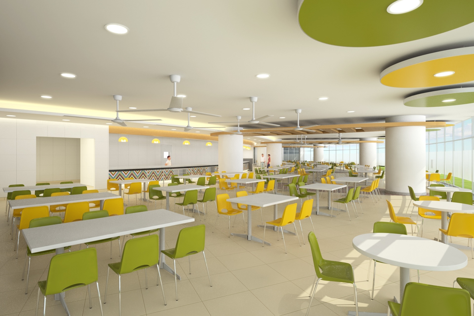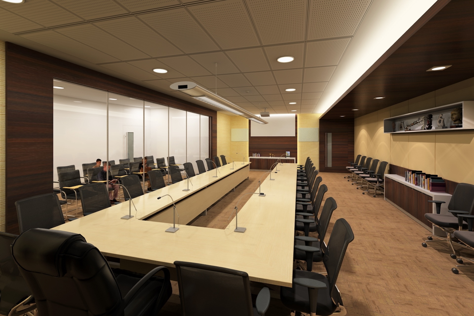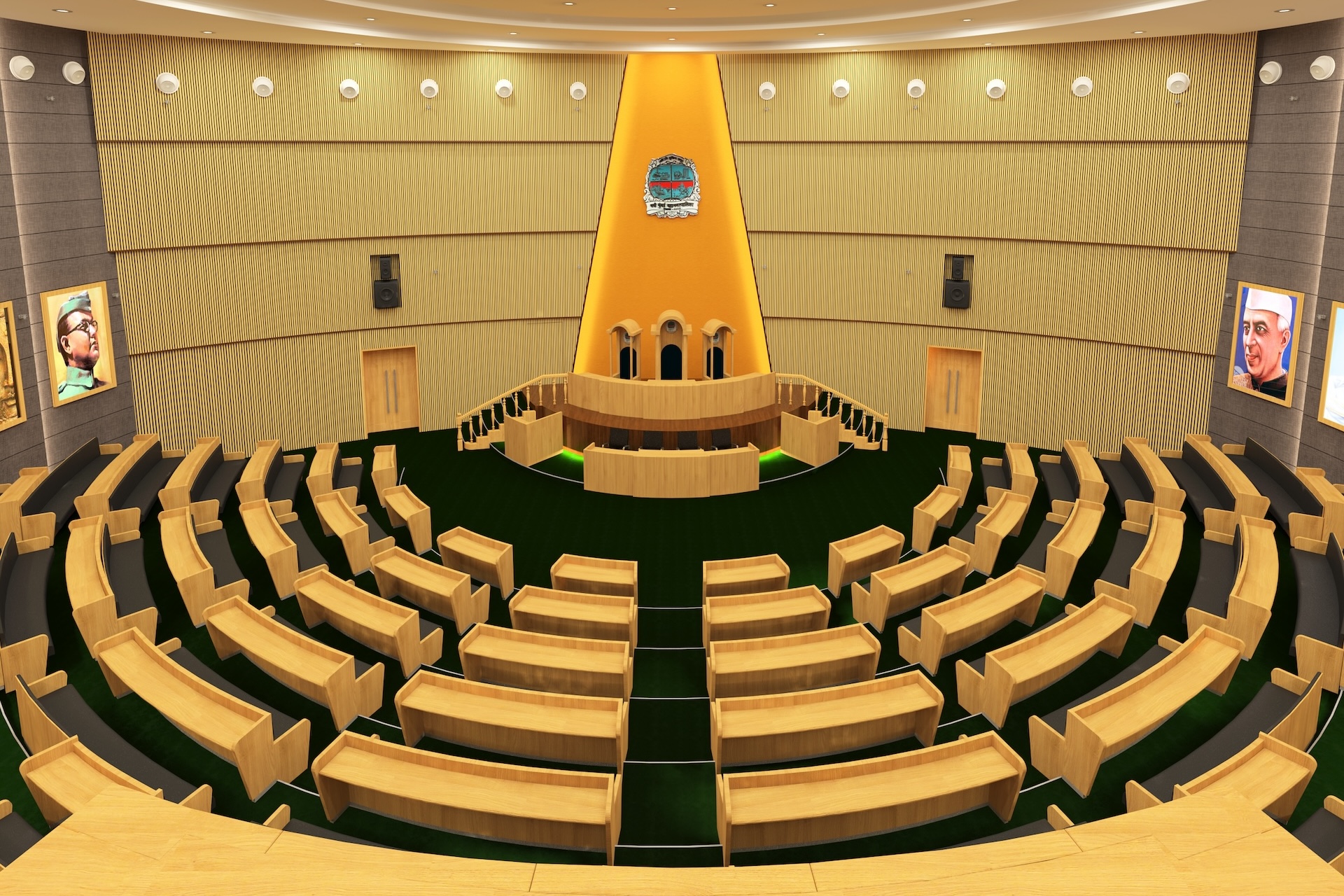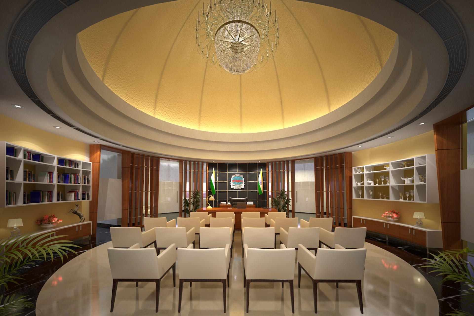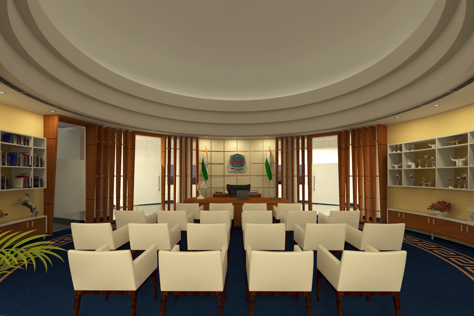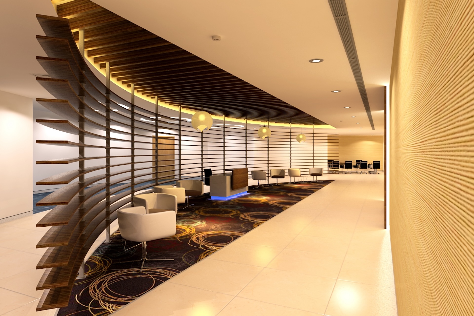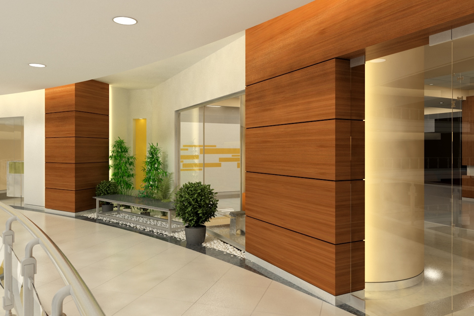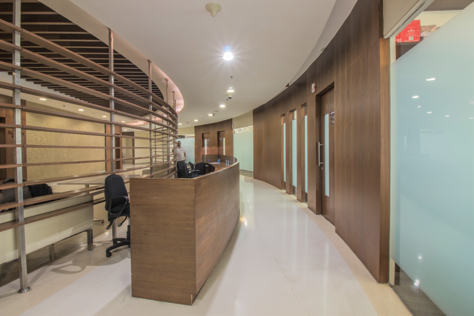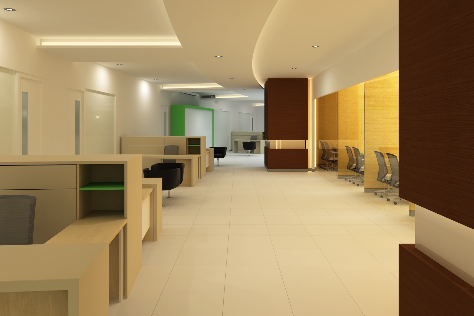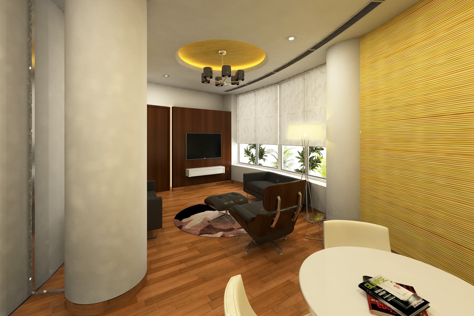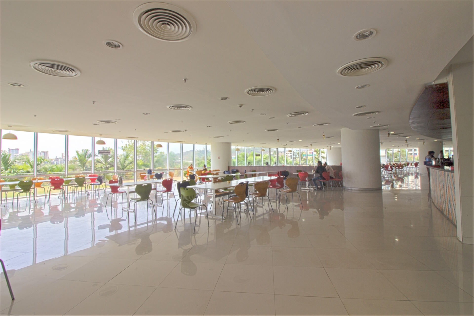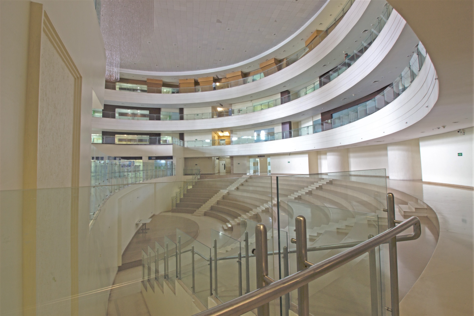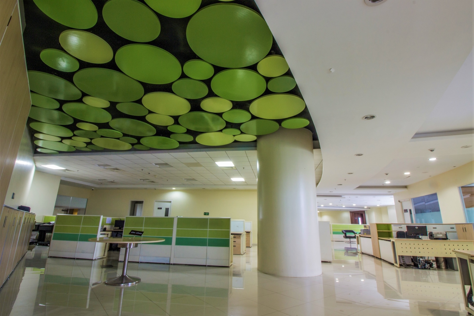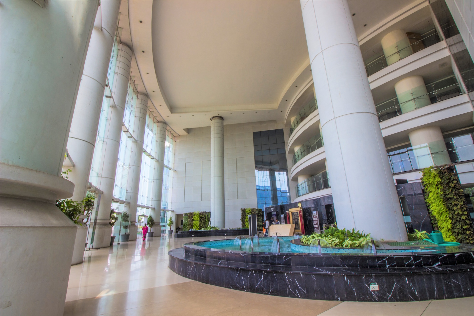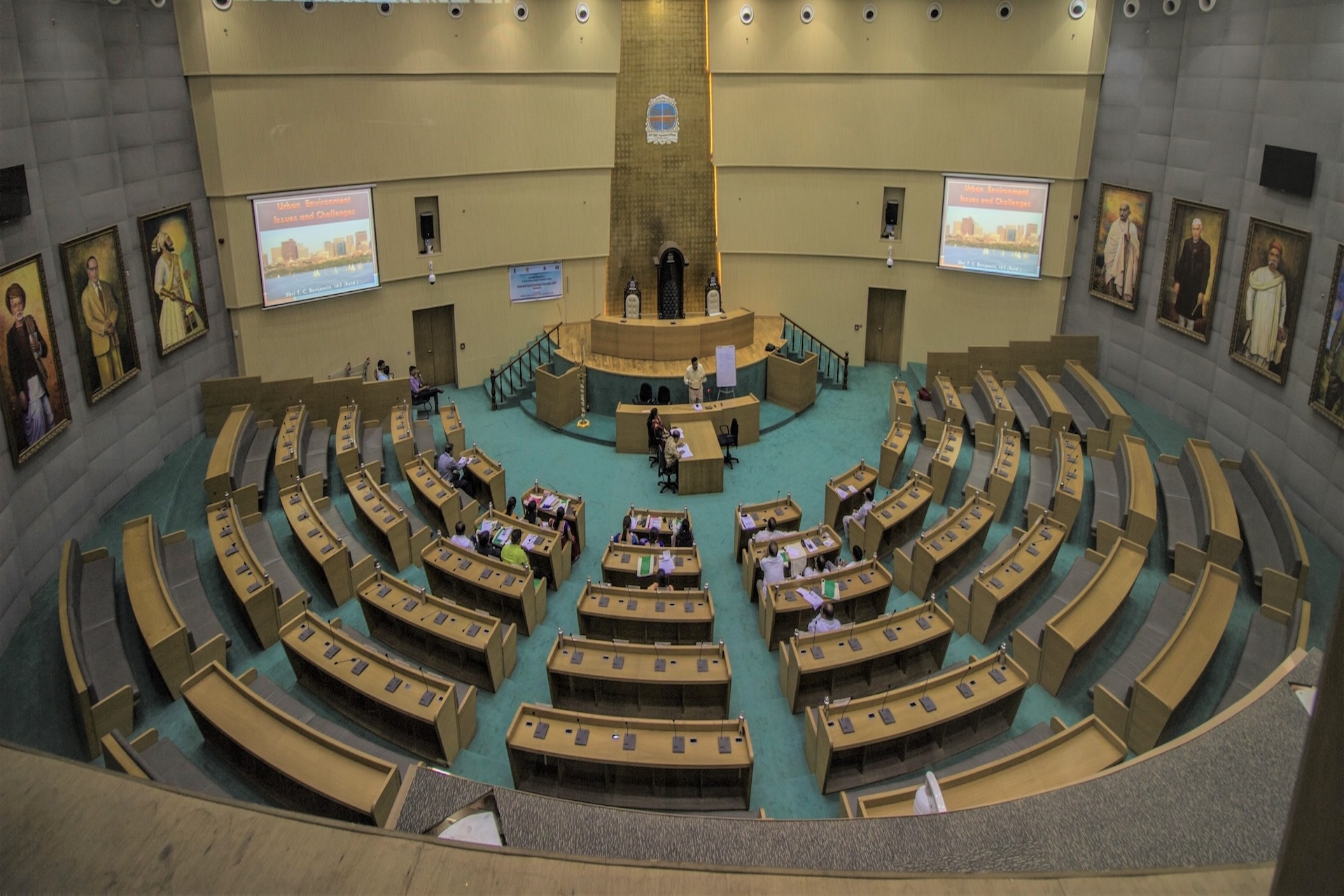NMMC Head Office, Belapur
Navi Mumbai Municipal Corporation Head Office Building is not only an office complex but an icon which reflects the spirit of Navi Mumbai. This design challenge was unique as it demanded to incorporate the reflection of what Navi Mumbai stands for. Unique as it demanded to incorporate the reflection of what Navi Mumbai stands for. Uniqueness, progress, transparenecy, discipline, respect for art and culture, embracing technology, readiness for growth etc. are depicted in this piece of architecture. Its serene surroundings with water body on its western and northern sides, a mesmerizing view of Thane creek on southern side of plot dominated the design development. The space matrix was evolved keeping in mind future growth of NMMC. NMMC's commitment to give its citizens the model environment and complex which includes BMS was appreciated by all. Our concept evolved around keeping in mind future growth of NMMC. NMMC's commitment to give its citizens the model environment and complex which includes green and sustainable building, maintenance free structure, state-of-the-art interiors and MEP with well integrated BMS was appreciated by all. Our concept evolved around the structure which depicted repect for all ages, respect for our history and warm embrace to our future. *Special design elements of NMMC Head office have set two national records: The tallest flag pole for the National flag -222ft. (67.67 m ) high flag mast. * The largest glass reinforeced concrete dome measuring 37.314 metres in width and 16.409 metres in height with Kalash ( 12.776 without Kalash ) * Another feather in cap is setting the new World Recod for its Logest post Tensioned Beam slab System measuring 43.21 m in length.
- Year : 2014
- Client : NMMC
- Status : Completed
- Site Area : 3,57,990 Sq Ft
- Location : Plot No.1, Sector-15 A , CBD Belapur,Navi Mumbai, Maharashtra 400614
